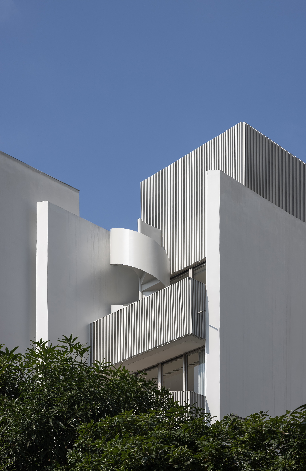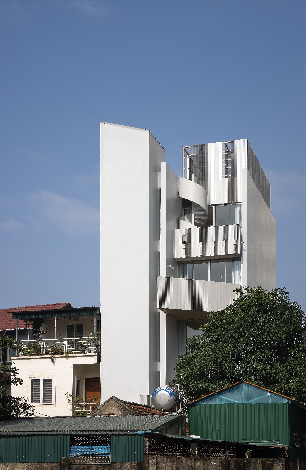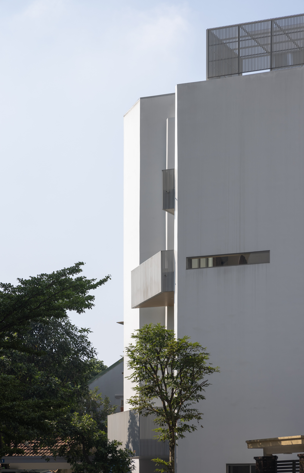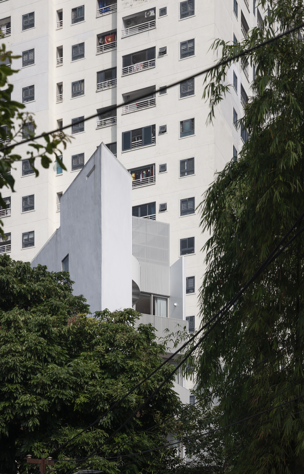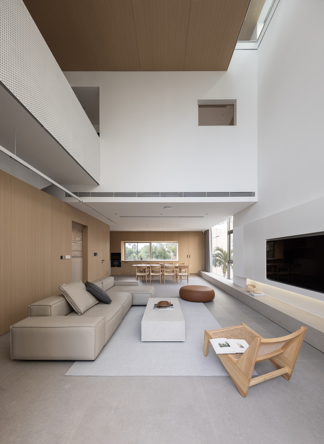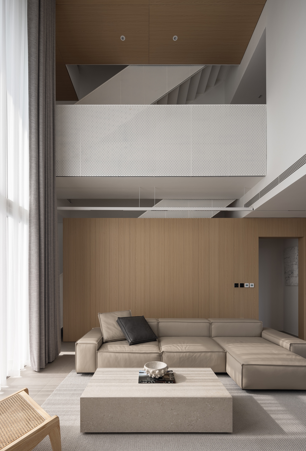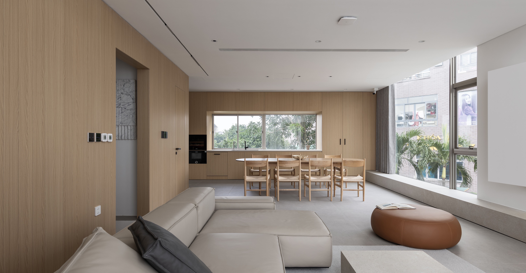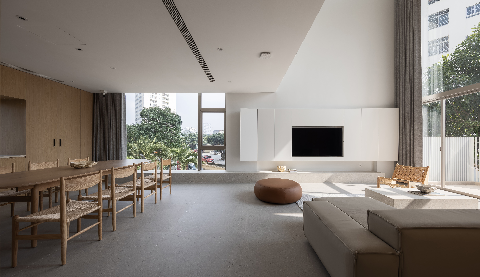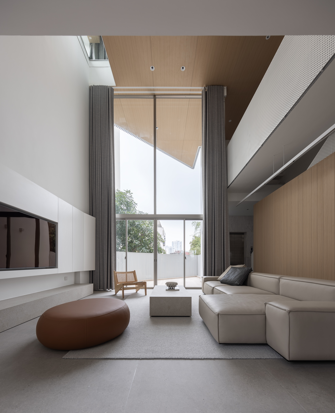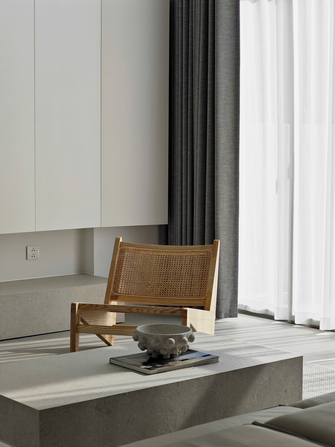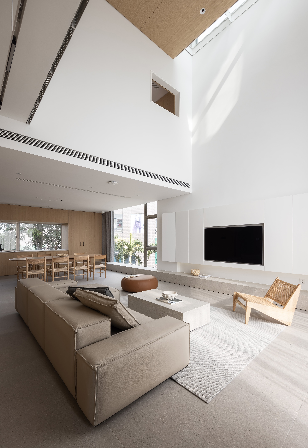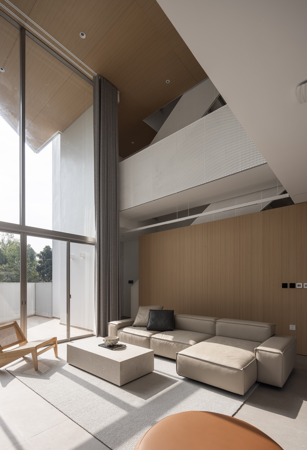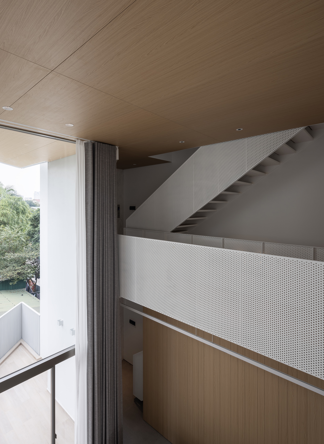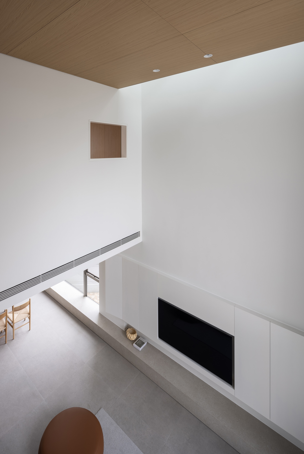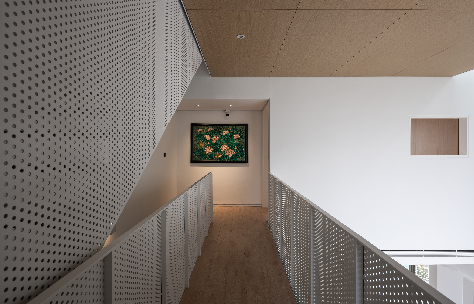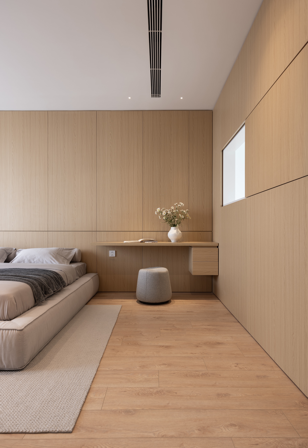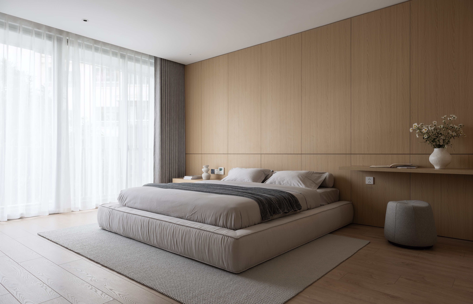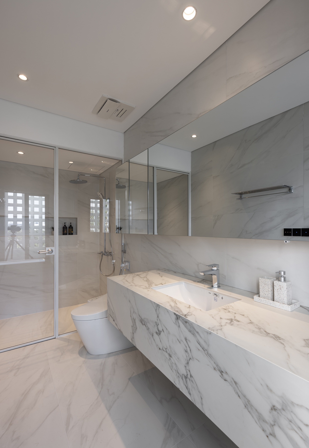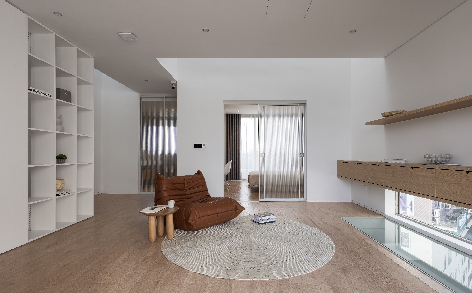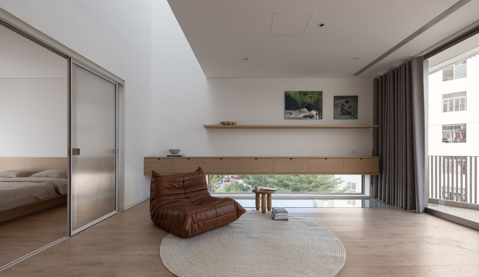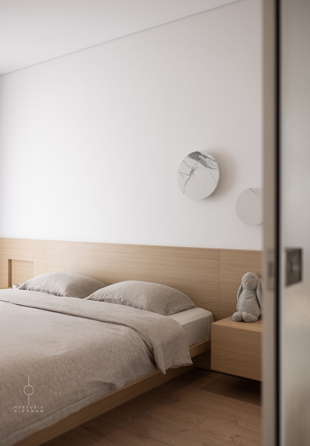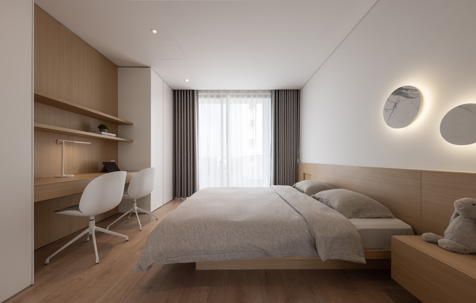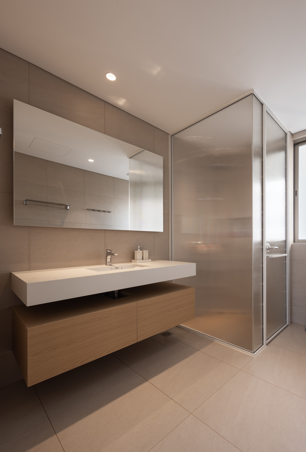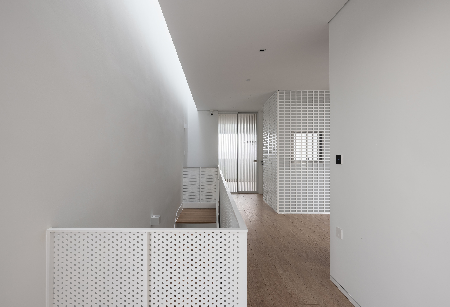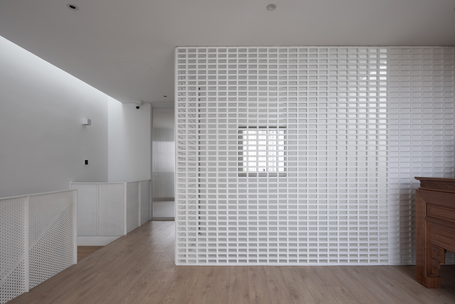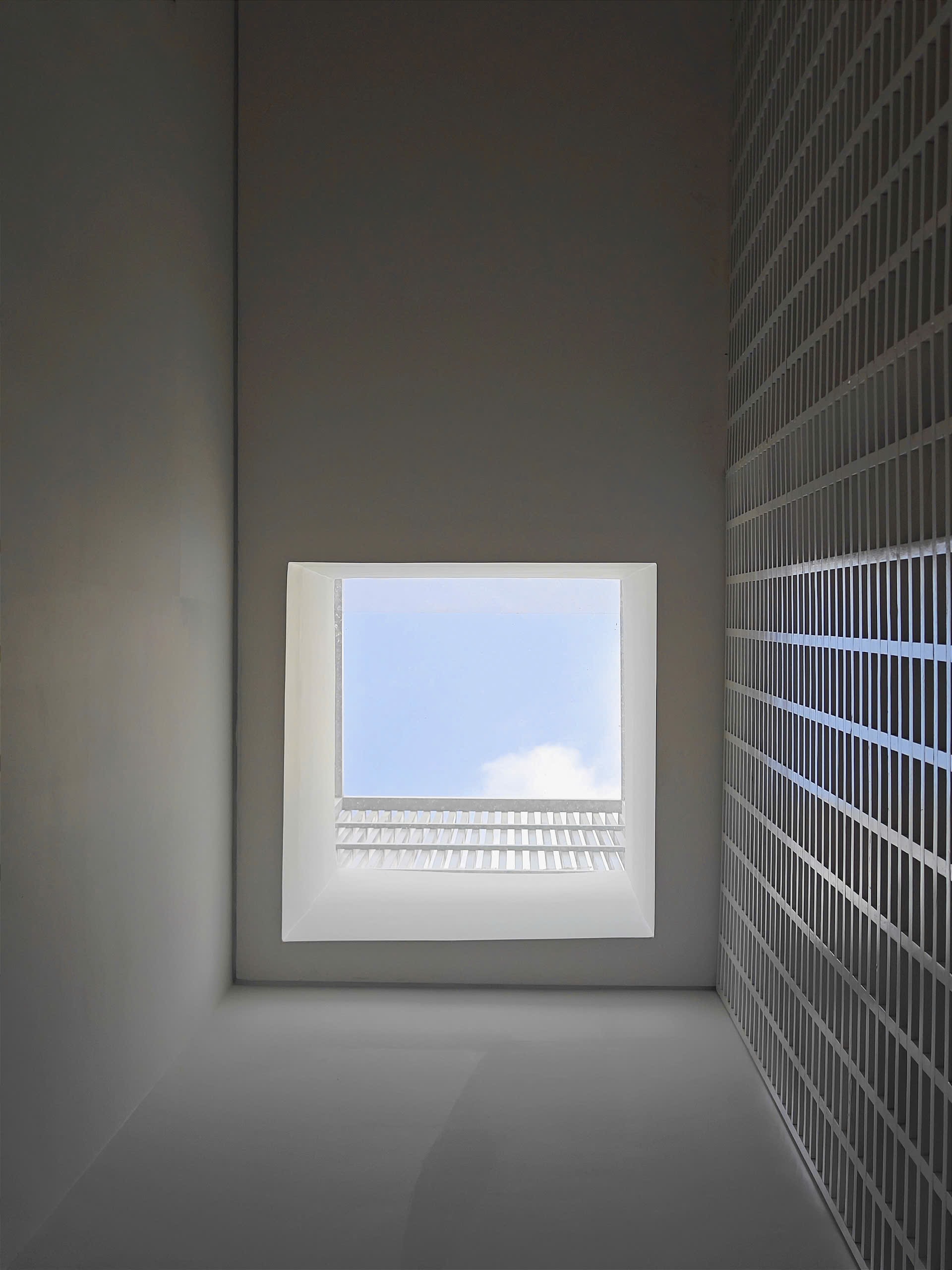TADA 2025
BUILDING OF THE YEAR
Project Description:
1. Design Concept
Located on a site in Vinh City, which was recently reshaped by a new 40-degree street expansion, the project replaces an old, low single-story house that had been in use for over 20 years. Standing on the original roof during the 2023 survey, we immediately felt the abundance of wind and openness, with urban voids on three sides.
This unique position inspired a design that maximizes views and natural airflow while embracing the site’s potential as an urban landmark. Surrounded by 15- and 23-story apartment towers, the house presents itself as a solid white tower volume, distinguished by angled cuts and diagonal lines in its façade.
The building consists of a ground floor for commercial use and four upper floors for family living (parents and two daughters).
- The western “solid block” contains the stairs, elevator, corridors, and enclosed bathrooms, shielding the home from the sun.
- The remaining spaces are open and continuous, with minimal interior walls, strategic voids, and skylights enhancing airflow and daylight.
- Tiered balconies with greenery form hanging gardens, softening the urban edge and improving the living environment.
The second floor, where the family gathers, is the heart of the home. A 5-meter-high atrium opens to the sky, allowing residents to experience the rhythm of daylight and the breeze throughout the day.
2. Spatial Connectivity
The project is conceived to connect:
- House and street – engaging directly with the urban fabric.
- People and environment – through trees, sky, wind, light, balcony gardens, and the subtle perception of temperature.
- Family members – through open, visually connected spaces.
3. Why TOSTEM
Beyond structural durability, TOSTEM windows and doors embody minimalism, allowing the architecture to focus on space, light, wind, and the intangible connections that define the home’s living experience.


