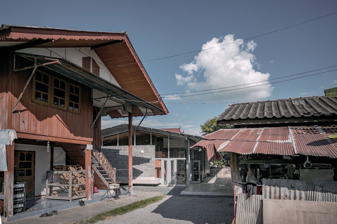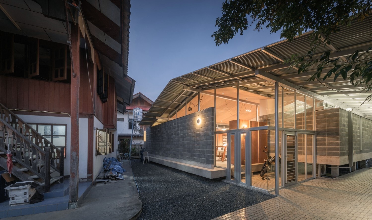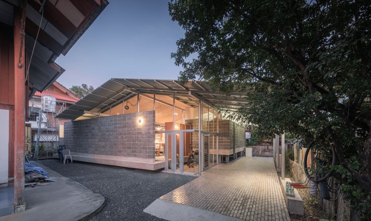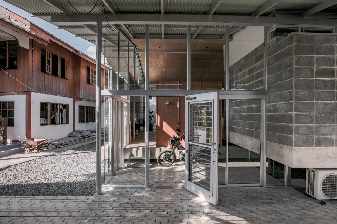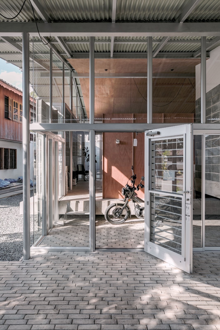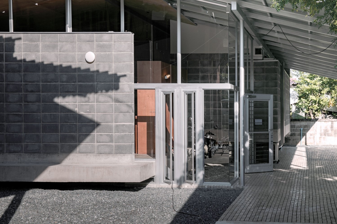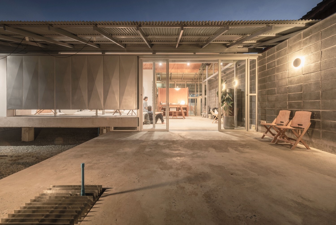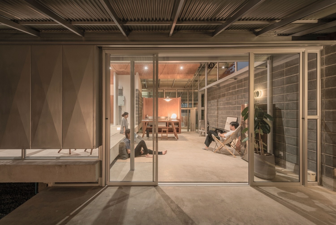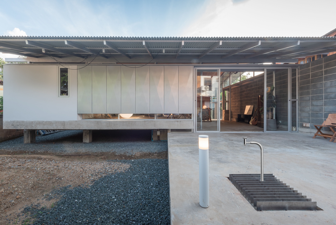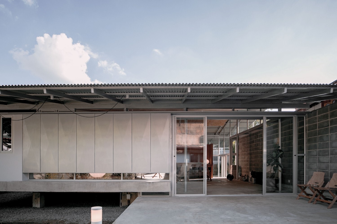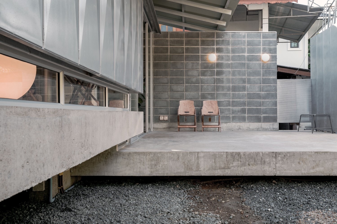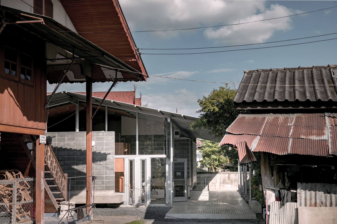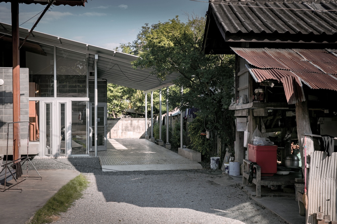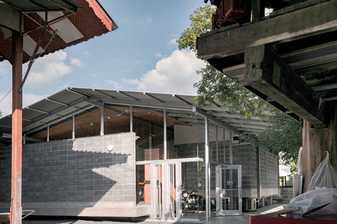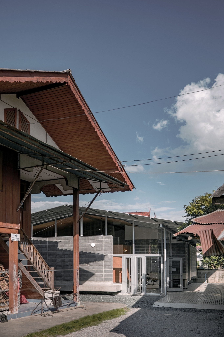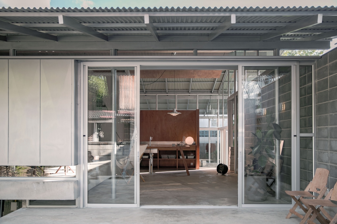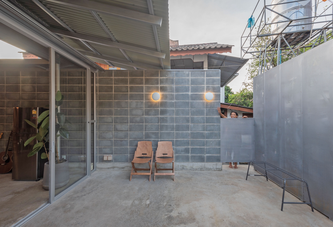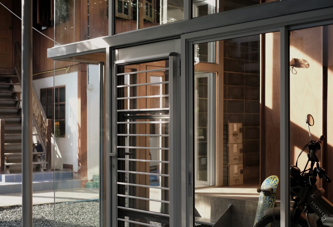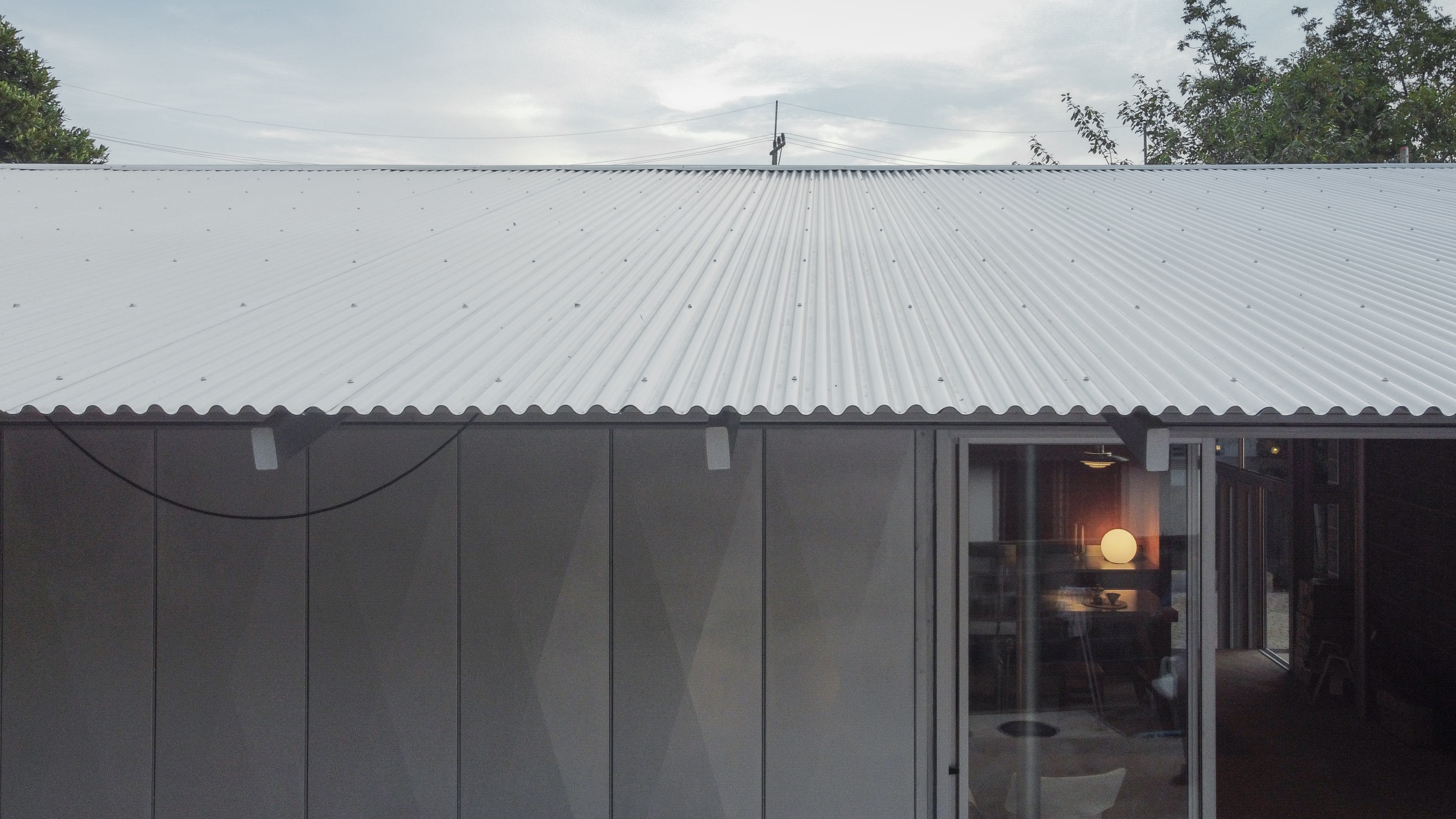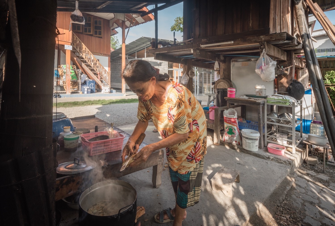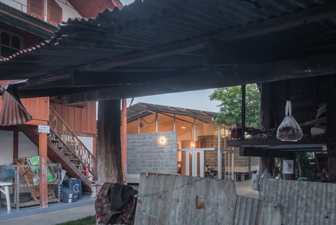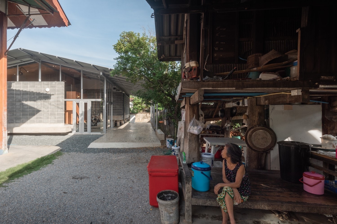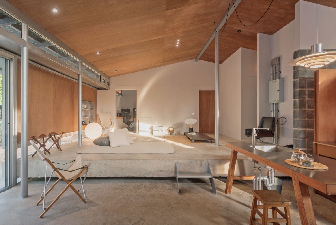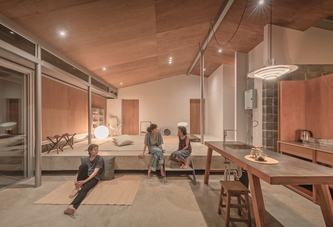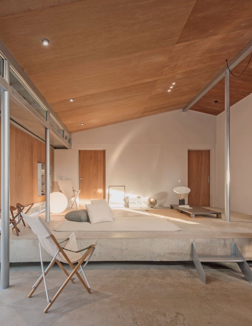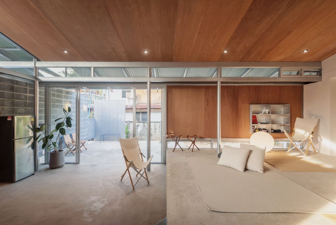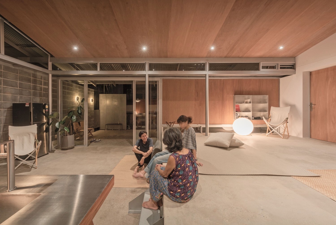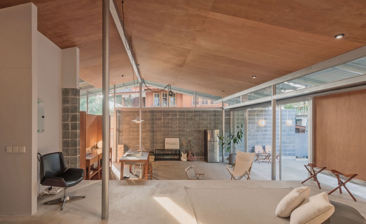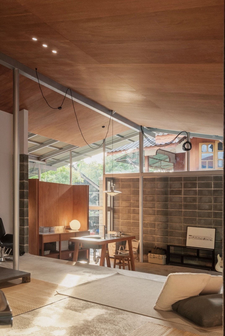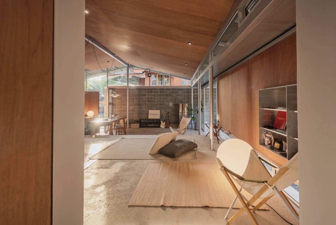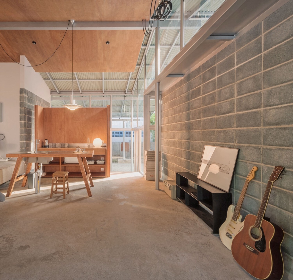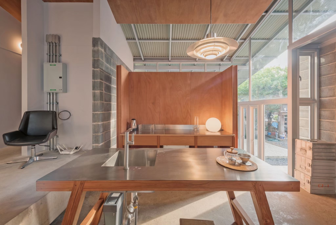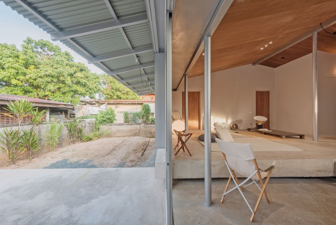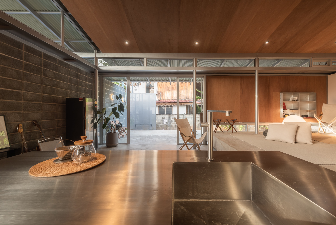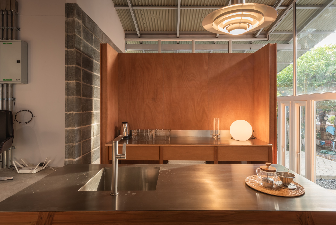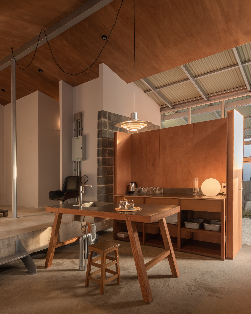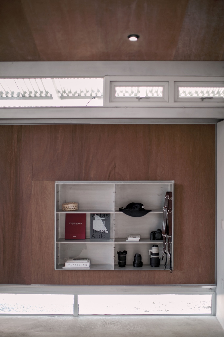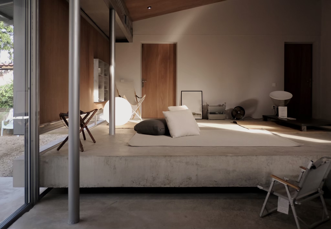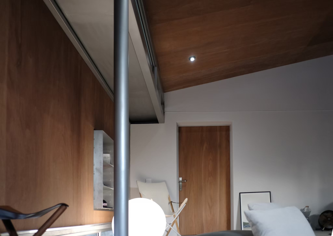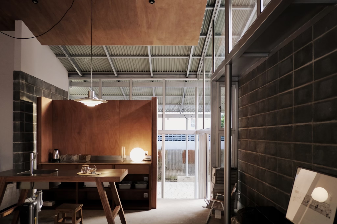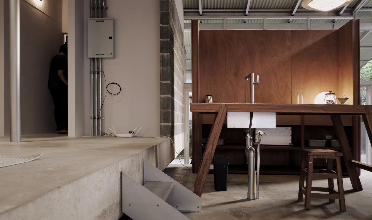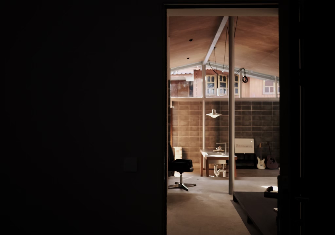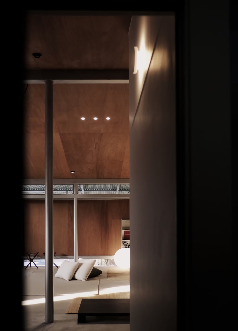TADA 2025
BUILDING OF THE YEAR
Project Description:
LAAB IS MORE LAAB is not only a dish from Thai northern cuisine, but the deeply rooted way of life. “Laab” is a local authentic dish of Lanna people, a fresh chop meat mixed with a northern spice, serve both raw and cooked. When serve in family ceremony will sit and cook on ground level. This dish is bond Lanna native speaker together until now a day. Baan Laab is a small house that design and built by Studio Sifah with an affordable cost of construction to serve owner basic need both spatial and lifestyle for living. The house settles on a share property of family compound of many generations house without the fencing, we will find this sort of land use in a muti-generation family but separate house in provincial area of Northern Thailand. We will see a trace of local wooden and zinc wall house compound in the same land. Owner need a low maintain house so all the design language is use a ordinary found urban vernacular material likes concrete block, aluminums window, plywood and steel structure but use in the same language as the skeleton system of local wooden house usually be in Northern. Baan larb delivery main meaning of living through “Laab” cooking space The way to design transition level of ground from the outside to inside, the first reception and semi-public floor is design for lifting up to easy to sit -talk and in the same time can turn into Laab Cooking space for a whole family and friend. The privacy room and function are step up and set deep inside the house. The changing of floor level is defining the function and privacy in the same time. The gradual shift in level is both physical and symbolic: a gentle transition from communal life to personal retreat, echoing the flow of traditional Thai Lanna barn (Lhong Khao). Where traditional Lanna homes once used timber shutters and open voids for ventilation, Ban Laab interprets that spirit through TOSTEM’s durable yet lightweight frames, which emulate the lightness of wood while offering modern performance. These systems help define transitions—between public and private, day and night, inside and out—without needing to build barriers. Just as laab is served without pretense, TOSTEM elements integrate seamlessly into the structure: clean, honest, and essential. The project was approached as a single built action, where design and construction were treated as a unified process. The team designed and built the structure themselves—revealing its skeletal logic, applying materials only where necessary, and allowing the architecture to express both form and function simultaneously. This method helped dissolve boundaries between structure, space, and interior—mirroring the fluid, adaptable quality of the laab way of life. In the end, this is not a house about showing off, but about settling into place. It stands quietly within its context, embracing rural values through a contemporary lens. A simple house, yes—but one that listens, gathers, and lives with the people it shelters. This project allows old and new architecture to meet in the main space and bring family together through this space, too.


